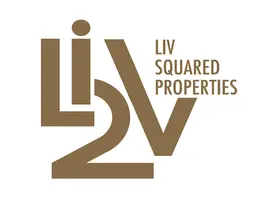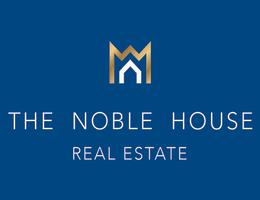Mercer House
Launch price 4.4M AED*
*Prices, availability, and purchase conditions may change frequently. Contact a representative for the latest availability and pricing.

Key information
- Delivery date
July 2027
- Sale starts
March 1, 2024
- Location
- Payment plan
- Number of buildings
- Property types
Apartment, Penthouse
- Government fee
4%
- Ownership type
Freehold
Payment plan
20%
Down payment
At sales launch
50%
During construction
30%
On handover
Project timeline
Project announcement
Booking Started
Construction Started
Construction progress: 7.06%
Latest update: November 19, 2025
Expected Completion
Units
from developer
apartment
| Layout type | Size (sqft) | No. of Bathrooms | Floor plan |
|---|---|---|---|
| Type A | 513 | 1 | |
| Type B | 557 | 1 |
| Layout type | Size (sqft) | No. of Bathrooms | Floor plan |
|---|---|---|---|
| Type A | 939 | 2 | |
| Type B | 971 | 2 |
| Layout type | Size (sqft) | No. of Bathrooms | Floor plan |
|---|---|---|---|
| Type N-311 | 2,570 | 5 | |
| Type N-701 | 2,589 | 5 |
available in this project.
About the project
Located in the heart of Uptown Dubai, Mercer House offers a premium residential retreat where modern sophistication meets wellness-focused living. Developed by Ellington Properties, this community presents an exceptional collection of studios, 1-, 2-, and 3-bedroom apartments, as well as 4-bedroom penthouses, each thoughtfully designed to balance comfort, elegance, and contemporary style.
With prices starting from AED 4392828, this freehold development provides a rare opportunity for homeowners and investors to secure a prestigious address in one of Dubai’s most dynamic districts.
Prime Location
Mercer House enjoys a strategic position within Jumeirah Lakes Towers in the Uptown Dubai District, one of the city’s most sought-after neighborhoods. Residents benefit from a lively community atmosphere while remaining connected to Dubai’s key business, leisure, and entertainment hubs.
Location Highlights:
- Steps from Sheikh Zayed Road with seamless city connectivity
- Minutes from Dubai Marina, offering waterfront promenades and vibrant leisure options
- Close to premium dining, shopping, and recreational facilities
- Surrounded by landscaped parks and family-friendly amenities
Connectivity Benefits:
- Quick access to Dubai International Airport
- Minutes from Downtown Dubai, Business Bay, and Palm Jumeirah
- Well-connected via major highways and public transport links
- Close to schools, healthcare centers, and retail destinations
Architectural Excellence and Design
Mercer House reflects cutting-edge architectural design with two iconic towers—the North and South Tower—blending modern aesthetics and practical living. The South Tower rises 34 residential floors with four podiums and a basement, featuring interiors with soft curved lines, reflective surfaces, and natural light that illuminate every space. Azure tones and metallic accents evoke the calm of ocean waters, creating serene, welcoming environments.
Exterior Features:
- Contemporary twin-tower design with striking facades
- Landscaped podiums and terraces providing outdoor retreat areas
- Panoramic views of Jumeirah Island, Dubai Marina, Ain Dubai, and the Arabian Gulf
Interior Features:
- Thoughtfully designed studios, 1-, 2-, and 3-bedroom apartments, and 4-bedroom penthouses
- Open-plan layouts maximizing space and natural light
- Premium finishes and contemporary fixtures throughout
Amenities and Facilities
Mercer House offers a comprehensive array of amenities to support wellness, recreation, and lifestyle enjoyment.
Fitness and Wellness:
- Upper-level gym and spa for health and relaxation
- Infinity-edge pool on the 24th floor with panoramic views
- Yoga area, sauna, ice room, and shower facilities
Recreation and Social Spaces:
- Multi-purpose games room and arcade-themed leisure areas
- Landscaped gardens and communal spaces for relaxation
- Rooftop terraces offering serene escape points
Urban Beach Club:
- Fully landscaped 45,000 sq.ft. man-made beach with natural sand
- Three-level beach clubhouse including loungers, bubble pool, and pool bar
- Exclusive island podium and recreational facilities for residents
Unit Configurations:
- Studios: Ideal for young professionals
- One-Bedroom Apartments: Perfect for singles or couples
- Two- and Three-Bedroom Apartments: Spacious family living
- Four-Bedroom Penthouses: Premium residences with terraces and panoramic views
Lifestyle and Community
Mercer House offers a wellness-driven, modern urban lifestyle where relaxation, recreation, and connectivity come together seamlessly.
Natural Serenity:
- Landscaped surroundings and outdoor terraces
- Panoramic views of Dubai’s skyline and waterfront
- Private spaces designed for leisure and tranquility
Community Highlights:
- Family-friendly environment with dedicated spaces for children
- Pet-friendly facilities and landscaped promenades
- Lively communal areas fostering social interaction
Work-Life Balance:
- Calm residential environment ideal for remote work
- Easy access to business hubs, retail, and leisure destinations
- Nearby schools, healthcare, and lifestyle amenities
Investment Potential
Mercer House presents a compelling opportunity for homeowners and investors seeking premium properties in Uptown Dubai.
Investment Advantages:
- Prime Jumeirah Lakes Towers location ensuring long-term value
- Iconic twin-tower design offering exclusivity and distinction
- Strong rental potential in Dubai’s luxury market
- Flexible payment plans and attractive ownership options
- Expected completion in 2027
Connectivity and Accessibility
Despite its serene and wellness-focused environment, Mercer House ensures seamless access to all major Dubai destinations.
Transportation Links:
- Direct access to Sheikh Zayed Road and major highways
- Nearby metro stations and public transport facilities
- Quick connectivity to Dubai Marina, Palm Jumeirah, Downtown Dubai, and Dubai International Airport
Nearby Attractions:
- Waterfront promenades and leisure hubs
- Retail, dining, and entertainment destinations
- Schools, healthcare centers, and community facilities
Developer
Ellington Properties is recognized for creating thoughtfully designed residential communities that combine premium design, cutting-edge amenities, and a wellness-focused lifestyle. Mercer House reflects their dedication to delivering sophisticated, highly desirable living environments in Dubai.
Mercer House masterplan

Mercer House, developed by Ellington Properties, sets a new benchmark for luxury living within the Jumeirah Lake Towers master plan. This development offers an exclusive selection of refined residences characterized by elegant contemporary design and high-end finishes. The two iconic towers provide sweeping panoramic views of the Dubai Marina skyline, Ain Dubai, and the Arabian Gulf. Residents can enjoy world-class amenities including a fully equipped gym, a rooftop infinity-edge pool, and a wellness-focused spa. Ideally located in the heart of JLT, Mercer House blends modern living with serene natural surroundings, making it a distinguished address for those seeking an elevated lifestyle in Dubai.
Key Features
Location & Nearby Attractions
- 5 Minutes to Jumeirah Beach
- 10 Minutes to Palm Jumeirah
- 15 Minutes to Mall of the Emirates
- 25 Minutes to Dubai International Airport
Amenities & Facilities
- Swimming Pool
- Fully Equipped Gymnasium
- Fine Dining Restaurant
- Kids Club
- Concierge Services
- Retail Outlets
Location

Amenities
- • Valet Parking
- • Mosque
- • Restaurants
- • Retail Facilities
- • Well-being and Fitness
- • Landscaped Gardens
- • Landscaped Parks
- • Community Hall
- • CCTV Security
- • Gymnasium
Sold history for Mercer House
| Type | AED | Area (sqft) | Date sold |
|---|---|---|---|
| 2 bed apartment | 3,554,828 | 1,493 | 4 Dec 2025 |
| 1 bed apartment | 2,500,000 | 940 | 27 Nov 2025 |
| Studio apartment | 1,130,000 | 514 | 21 Nov 2025 |
| 3 bed apartment | 5,962,828 | 2,571 | 22 Sep 2025 |
We make no warranties or representations about the estimated rent, and is provided for general information purposes only. Although we make reasonable efforts to provide an estimation based on several relevant factors, including average rental prices in the community (without crossing the maximum documented rent of similar properties, where available), please note that the estimated value is subject to market conditions, property location and details, and other factors beyond our control. You should consult a licensed property broker to fully understand all factors which affect property values and rental yields.
Estimated rent you could get
This rental estimate is calculated based on the current ROI of Jumeirah Lake Towers. The estimated rental price represents the ROI percentage of the average sale price.| Type | Rental Yield | Estimated rent (AED/year) |
|---|---|---|
| 2 bed apartment | 7 % | 184,013 |
| 3 bed apartment | 7 % | 264,380 |
We make no warranties or representations about the estimated rent, and is provided for general information purposes only. Although we make reasonable efforts to provide an estimation based on several relevant factors, including average rental prices in the community (without crossing the maximum documented rent of similar properties, where available), please note that the estimated value is subject to market conditions, property location and details, and other factors beyond our control. You should consult a licensed property broker to fully understand all factors which affect property values and rental yields.
Verified agencies
These brokers are verified by the Dubai Land Department (DLD) and authorized to advertise this project.

