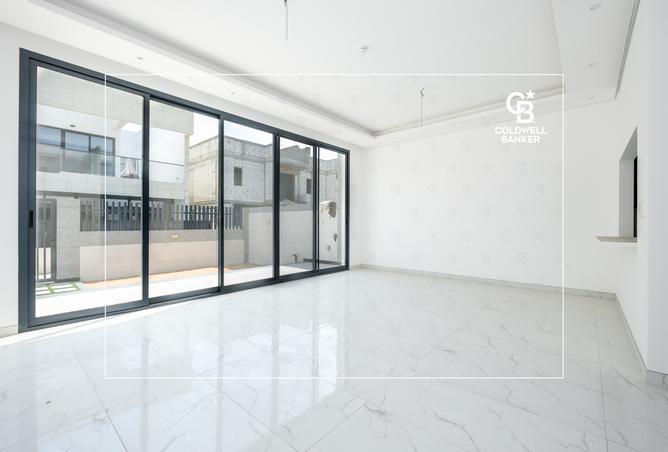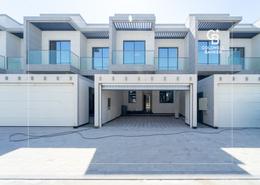Enduser Detailed Quality & Layout
Plot Size: 2,379.90 Sqft
BUA: 3,421.00 Sqft
Built in Wardrobes
2 Car Parking spaces (Covered Garage) - Seperate Entrance For The Villa
Ground floor:
- Guest Bedroom with attached washroom (Shower Cabin)
- Maid`s Room with attached Washroom
- Hudge Kitchen (Semi Closed - Door installed-) With Appliances installed
- Laundry Room
- Storage Spaces (Multiple)
- Very Spacious Living Room
- Very Spacious Dining Area
- Private Garden
- Garden Access To Community Parks
First Floor:
- Master Bedroom with Walkin Closet and Huge Washroom + Grand Terrace
- 2 Bedrooms With Attached Washrooms + Balconies
- Family Living Area
- Pantry (Optional)
- Open To Sky Space
- Roof Sunlight Spot
- Loft View
Roof:
- Provision for Sitting area
- AC Units
We Will Invite You To See Yourself.








