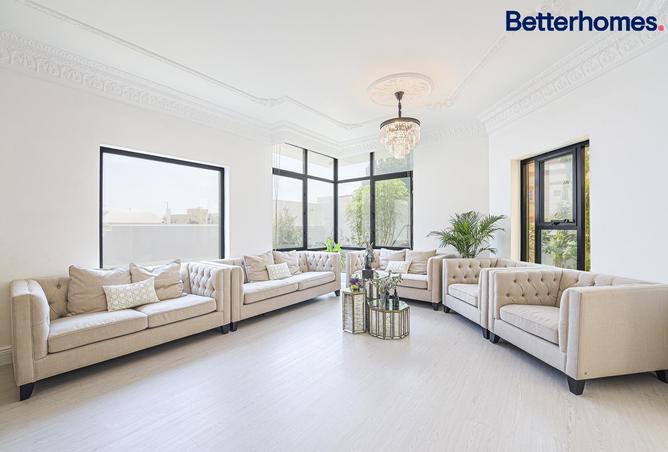AED ١٥٬٠٠٠٬٠٠٠
Private Estate |14+ Beds | 2 Villas + Plot
Private Estate on a 22,500 square-foot plot (150 ft × 150 ft) that achieves the highest level of luxury and attention to detail. The private compound contains two completed villas separated by an in-compound landscaped private playground, plus a stand-alone Driver's Quarters and a rear plot with a completed foundation where a third villa can be built. (Abu Dhabi Municipality approved)
Block A Villa Features (9,600 square-foot floorplan)
•Fantastic atrium at the main entry allowing flow of natural light throughout the villa
•Skylight atrium over the staircase-
•Main Majlis/Living Room (14 meters x 5.5 meters)
•Secondary Majlis/Living Room (5.5 meters x 5.5 meters)
•Ground-floor Master Bedroom, with an en-suite wheelchair accessible with hospital-grade handicapable bathroom
•+6 Upstairs Master Bedrooms, each with a walk-in closet including built-in wardrobes and en-suite bathroom (all upper-floor bedrooms have balconies)
•Dedicated Maid's room with an en-suite bathroom
•Dedicated Driver's room with an en-suite bathroom, interior door and exterior access door on the ground floor
•2x Category-6E Network Ports in every room for fast internet connection throughout the house
•Large Kitchen (8 meters x 5.5 meters)
•Dedicated Laundry Room (4 meters x 4 meters)
•Twin roof terraces pre-configured for tent covers with a peaceful city view
•Concealed elevator shaft, ready to integrate a 4-person Mitsubishi elevator
•Wheelchair accessible handicapable exterior access including entry ramp
•Central common living spaces on upper floors
Block B Villa Features (13,800 square-foot floorplan)
•Designed as a third Triplex Villa, completed foundation (is build-ready)
•Central common living spaces on upper floors
•Abu Dhabi Municipality approved architectural designs
Block C Villa Features (7,200 square-foot floorplan)
•Fantastic atrium at the main entry allowing flow of natural light throughout the villa
•Skylight atrium over the staircase
•Main Majlis/Living Room (8 meters x 5.5 meters)
•Secondary Majlis/Living Room (6 meters x 5.5 meters)
•Ground-floor Master Bedroom (suitable for guests), with a wardrobe and en-suite bathroom
•+6 Upstairs Master Bedrooms, each with wardrobes and en-suite bathroom (all upper-floor bedrooms have balconies)
•1x Category-6E Network Port in every room for fast internet connection throughout the house- Large Kitchen (5.5 meters x 5.5 meters)
•Twin roof terraces pre-configured for tent covers with a peaceful city view
•Central common living spaces on upper floors
Block D Stand-Alone Driver's Quarters Features (432 square-foot floorplan)
•Driver's Room with en-suite bathroom, internal access door and exterior door- Large Kitchen (6 meters x 3 meters)
•Central air-conditioned entryway (great for housing pets that require air-conditioning)
•1x Category-6E Network Port in Driver's Room for fast internet connection
At a prime location in Khalifa City A, positioned a few minutes away from all urban conveniences with easy access to Khalifa City A main thoroughfares and two interstate highways, and within two blocks from the Gems American Academy School, Al Raha School, and NMC Royal Hospital. Also a communal playground and mosque are within easy walking distance. (~150 meters, within the same residential block)
This property delivers a unique blend of comfort & luxury.
Photos do not give justice to the beauty and elegance of this estate.
تفاصيل العقار
نوع العقار
فيلا
مساحة العقار
٢٢٬٥٠٠ قدم مربع / ٢٬٠٩٠ متر مربع
عدد غرف النوم
7+
الحمامات
7+
مزايا
غرفة دراسة
حديقة خاصة
خزائن حائط
الموقع

مؤشرات أداء الأسعار
هذا العقار تكلفته 196% المزيد من المعدل سعر 7+ غرف نوم في مدينة خليفة
معدل سعر البيع ٥٬٠٦٥٬٣٥١ درهم
هذا العقار 175% اكبر من المعدل حجم 7+ غرف نوم في مدينة خليفة
معدل المساحة ٨٬١٨٩ قدم مربع
تعتمد البيانات المعروضة على متوسط الأسعار والمساحات لجميع العقارات التي كانت موجودة على بروبرتي فايندر في مدينة خليفة
المقدمة من
Betterhomes - Abu Dhabi
شاهد جميع العقارات (530)وقت الاستجابة
خلال 5 دقائق
خبرة
7 سنة
الصفقات التي تم عقدها
3
اللغات
English, Arabic, French
احصل على التمويل العقاري المناسب لك
احسب الدفعة الشهرية لتمويلك العقاري
الدفعة الشهرية
53,984 درهم
مع نسبة الفائدة لـ
3.75%
بدعم من
المعلومات التنظيمية
المعلومات التنظيمية
مرجع
VI507374-3
نُشِر
منذ 4 شهور
رخصة الوسيط
CN-1062600
رخصة الوسيط
20250000451861
يُنصح به
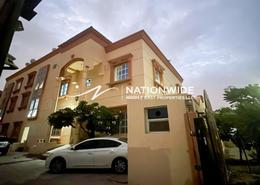
مجمع سكني
١٥٬٥٠٠٬٠٠٠ درهم
فيلات مدينة خليفة آيه, مدينة خليفة أ, مدينة خليفة, أبوظبي
7+
7+
١٦٬٨٧٤ قدم مربع
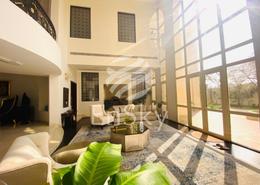
فيلا
١٤٬٩٠٠٬٠٠٠ درهم
فيلات مدينة خليفة آيه, مدينة خليفة أ, مدينة خليفة, أبوظبي
5
7+
١٣٬٠٠٠ قدم مربع
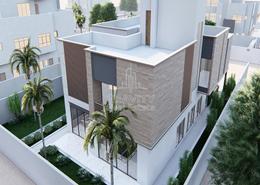
فيلا
١٤٬٠٠٠٬٠٠٠ درهم
فيلات مدينة خليفة آيه, مدينة خليفة أ, مدينة خليفة, أبوظبي
7+
7+
٨٢٬٠٠٠ قدم مربع
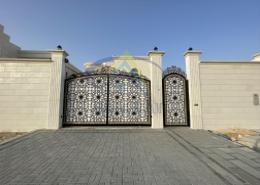
فيلا
١٣٬٥٠٠٬٠٠٠ درهم
فيلات مدينة خليفة آيه, مدينة خليفة أ, مدينة خليفة, أبوظبي
7+
7+
١٨٬٠٠٠ قدم مربع
