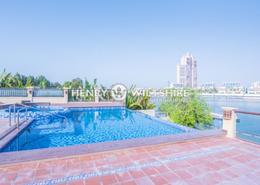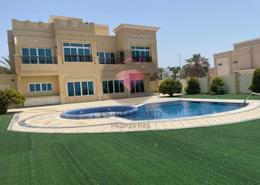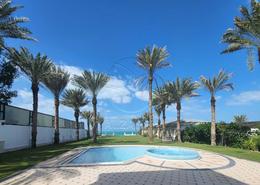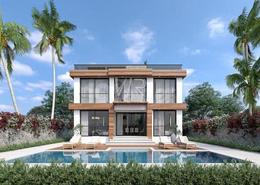A Portfolio of a Villa located in Marina Royal Compound, Abu Dhabi UAE.
• The Villa has 3 Floors. With the below details:
* Ground Floor
• Main Entrance Hall
• Maid’s Quarters
-2x Bedrooms
-1x Shared Bathroom
• Guest Bedroom with Bathroom
• Guest Toilet
• Elevator (GF, 1st and 2nd Floors)
• Large Salon
• Laundry Room
• Dining Room
• Large Kitchen
• Dirty Kitchen
• 2x Family Sitting Areas
• 1x Suite
-Access from Dedicated
-Outside Door or from
-Within House
-Sitting Area
-Guest Toilet
-En Suite Bathroom
• Guard Driver Room
* First Floor
• Elevator (GF, 1st and 2nd Floors)
• 1x Bedroom En Suite Bathroom
• 2x Master Bedroom Suites
-1 Shared Large Balcony (Marina & City View)
• 1x Family Sitting Area
Second Floor
• Elevator (GF, 1st and 2nd Floors)
• Doors Access to Services
• 2x Large Suites
-1 Shared Large Balcony (Marina & City View)
Front – Outside
• 5x Dedicated Parking Spaces with Shade
-Additional Parking Available on Upper Curb
• Water Fountain feature
• Greenery
Back – Outside
• Large Backyard
• Seating Area
• Bar Area
• Infinity Swimming Pool with Jacuzzi
• 2x Outside Toilets
• Greenery
• Stairs & Lift to Lower Level
Back – Outside (Lower Level)
• Majlis Facing Jetty
-Seating Area
- Bar Area
-2x Toilets
-1x Kitchen
• Private Jetty with Private Dock
• Waterfall from Infinity Pool
• Greenery
Extra Features
• Built In Sound System for Backyard
• Automated Outside Lighting
• Majority of Curtains are Somfy
• All Suites have Marina & City Views
• Prime Views of the Fireworks
• Celebrations for National Day and New Year







