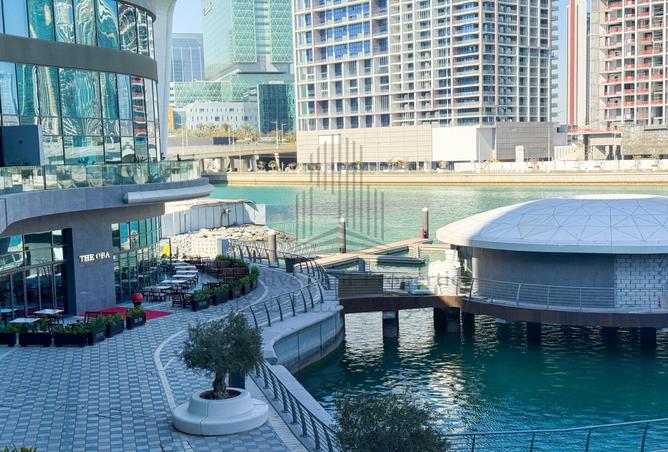AED ٣٠٠٬٠٠٠ / سنوياً
Premium Amenities |Stunning Canal Views | Parking
PROPERTY OVERVIEW :
Rent: 300,000 AED Yearly
Payment Plan: 4 Installments
Security Deposit: 5%
Management Fee: 2.5%
PROPERTY FEATURES :
Spacious 4 Bedrooms
5 Washrooms
Expansive Balcony
Maids Room
Large Room Sizes
Marble Flooring Throughout
Gymnasium
Tennis Court
Master Bedrooms with En-suite Bathrooms
Swimming Pool
Jogging Track
Children’s Play Area
Basement Parking
Centralized A/C and Gas
BBQ Area
Modern Kitchen with Built-in Cabinets
Built-in Wardrobes
High-rise Tower with Panoramic Views
Stunning Canal View
PROJECT DESCRIPTION :
This prestigious development comprises two iconic twin towers, each with 28 floors, located at the Navy Gate Area in Tourist Club, Abu Dhabi. The project spans a total area of 154,000 square meters and includes a shared basement, two levels of shared podiums, and 25 typical floors in each tower. The towers are designed with a focus on sustainability and high investment returns by providing a mix of functions aligned with market trends and the location’s financial viability.
KEY FEATURE INCLUDE :
A shared basement providing ample car parking spaces.
Retail spaces facing Al Falah Street, with an array of Food & Beverage outlets and a strip mall.
Townhouses located above the retail spaces, offering stunning views of the promenade and the sea.
Three floating F&B venues, accessible by pontoons from the promenade.
Architecturally, the project is inspired by the natural environment of the site, creating a harmonious connection to the sea. The diagonal building orientation and shape have been carefully crafted to maximize waterfront views.
The development aims to provide a high standard of living with a delicate balance of dramatic design and simplicity, creating a modern setting perfect for those seeking luxury and comfort. The project will feature residential towers, commercial spaces, apartments, conference rooms, parking facilities, and advanced safety and security system
تفاصيل العقار
نوع العقار
شقة
مساحة العقار
٢٬٦٠٠ قدم مربع / ٢٤٢ متر مربع
عدد غرف النوم
4 + غرفة خادمة
الحمامات
5
متاح من
٢٠ مارس ٢٠٢٥
مزايا
غرفة خادمة
غرفة دراسة
تكييف مركزي
شرفة
صالة رياضة خاصة
مسبح مشترك
حارس أمن
خدمة بواب
موقف مغطى
خزائن حائط
الموقع

مؤشرات أداء الأسعار
هذا العقار تكلفته 80% المزيد من المعدل سعر 4 غرف نوم في منطقة النادي السياحي
متوسط الإيجار هو ١٦٦٬٥٩٧ درهم
هذا العقار 12% اصغر من المعدل حجم 4 غرف نوم في منطقة النادي السياحي
معدل المساحة ٢٬٩٥٥ قدم مربع
تعتمد البيانات المعروضة على متوسط الأسعار والمساحات لجميع العقارات التي كانت موجودة على بروبرتي فايندر في منطقة النادي السياحي
المقدمة من
EXECUTIVE GULF Properties L.L.C - S.P.C
شاهد جميع العقارات (166)وقت الاستجابة
خلال 15 دقيقة
خبرة
8 سنة
اللغات
English, Hindi, Urdu, Punjabi
المعلومات التنظيمية
المعلومات التنظيمية
مرجع
Mk 8
نُشِر
منذ 28 أيام
رخصة الوسيط
CN-4604515
رخصة الوسيط
20240000322235
يُنصح به
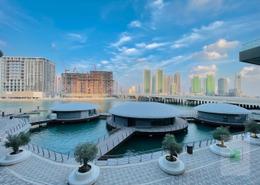
شقة
٣٠٠٬٠٠٠ درهم/ سنوياً
برج الواجهة البحرية A, أبراج سكنية على الواجهة البحرية, منطقة النادي السياحي, أبوظبي
4
6
٣٬٤٠٠ قدم مربع
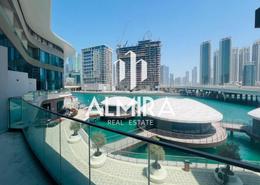
تاون هاوس
٣٠٠٬٠٠٠ درهم/ سنوياً
برج الواجهة البحرية A, أبراج سكنية على الواجهة البحرية, منطقة النادي السياحي, أبوظبي
4
5
٣٬٠٠٠ قدم مربع
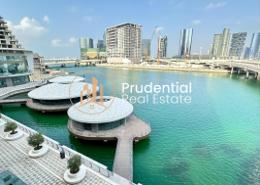
تاون هاوس
٢٩٩٬٩٩٠ درهم/ سنوياً
برج الواجهة البحرية A, أبراج سكنية على الواجهة البحرية, منطقة النادي السياحي, أبوظبي
4
6
٤٬٢٥٧ قدم مربع
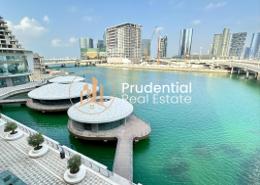
تاون هاوس
٢٩٩٬٩٩٩ درهم/ سنوياً
برج الواجهة البحرية A, أبراج سكنية على الواجهة البحرية, منطقة النادي السياحي, أبوظبي
4
6
٤٬٢٥٣ قدم مربع
استكشف عقارات أخرى مماثلة
- عقارات للايجار في برج الواجهة البحرية A
- عقارات 4 غرفة نوم للايجار في برج الواجهة البحرية A
- تاون هاوس للايجار في برج الواجهة البحرية A
- تاون هاوس 4 غرفة نوم للايجار في برج الواجهة البحرية A
- عقارات 3 غرفة نوم للايجار في برج الواجهة البحرية A
- عقارات للايجار في برج الواجهة البحرية B
- عقارات 3 غرفة نوم للايجار في برج الواجهة البحرية B
- عقارات 2 غرفة نوم للايجار في برج الواجهة البحرية B
- عقارات 3 غرفة نوم مفروشة للايجار في برج الواجهة البحرية B
- عقارات مفروشة للايجار في برج الواجهة البحرية B
