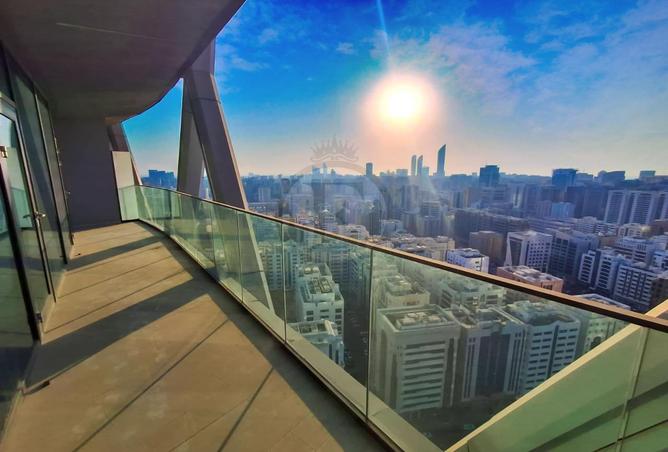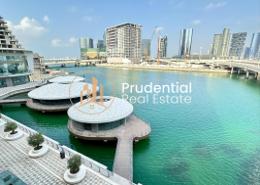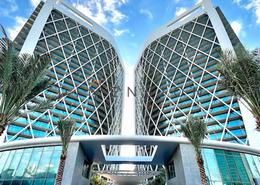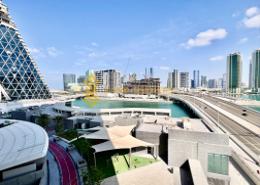
نعتذر, هذا شقة للايجار في برج الواجهة البحرية A, أبراج سكنية على الواجهة البحرية لم يعد متوفر
ومع ذلك لدينا المئات من العقارات المشابهة لك
شاهد عقارات مشابهة
تفاصيل العقار
نوع العقار
شقة
مساحة العقار
١٬٥٨٧ قدم مربع / ١٤٧ متر مربع
عدد غرف النوم
2 + غرفة خادمة
الحمامات
4
مزايا
غرفة خادمة
تكييف مركزي
شرفة
مسبح مشترك
حارس أمن
خدمة بواب
موقف مغطى
خزائن حائط
غرفة للملابس
مطل على بحيرات
ABOUT PROPERTY
Spacious 2Bhk
Both Master Room
Maids Room with attached washroom
Huge Room Size
Marble Flooring
Gym
Swimming Pool
Jogging Track
Children Playing Area
Total 4 Washroom
Basement Parking
Central A/C
Central Gas
Big Kitchen with Cabinets
Built in Wardrobes
High Rise Tower
Stunning View Of City
ABOUT PAYMENT
Starting Rent 135K Yearly
Deposit 5%
Agency Fee 5%
Payments 4
PROJECT DESCRIPTION
The project’s scope of work involves the construction of a twin tower each comprising 28 floors located at Navy Gate Area, Tourist Club, Abu Dhabi. The project will have one common shared basement, 2 level shared podiums, shared ground floor and 25 typical floors for each tower.
The design of this mixed-use development, of a total area of 154,000 square meters, emphasizes on sustainable approach, iconic building and on maximum return of investment by having a proper mix of functions compatible to the location, market trend, and financial viability.
In addition to the basement, the project consists of a podium that accommodates, various parking areas, retail facing Al Falah Street, F&B strip and townhouses above overlooking the promenade and the sea. There are also 3 floating F&B that can be reached by pontoons from the promenade.
The architecture abstracts many references from the site natural environment and most importantly relates the project to the sea at all levels; the building shape and diagonal orientation maximize sea view. It intends to develop high standard distinguishable project reflecting delicate balance of drama & simplicity, to provide a contemporary setting for great vistas of Abu Dhabi waterfront overlooking Al Maryah and Al Reem Islands.
The project work includes residential tower, commercial tower, apartments, conference rooms, car parking space, associated facilities, safety and security system
المعلومات التنظيمية
المعلومات التنظيمية
مرجع
Nym 40
يُنصح به

تاون هاوس
٢٩٩٬٩٩٠ درهم/ سنوياً
برج الواجهة البحرية A, أبراج سكنية على الواجهة البحرية, منطقة النادي السياحي, أبوظبي
4
6
٤٬٢٥٧ قدم مربع

شقة
٢١٠٬٠٠٠ درهم/ سنوياً
برج الواجهة البحرية B, أبراج سكنية على الواجهة البحرية, منطقة النادي السياحي, أبوظبي
3
5
٢٬٢٩٠ قدم مربع

شقة
٢٠٥٬٠٠٠ درهم/ سنوياً
برج الواجهة البحرية B, أبراج سكنية على الواجهة البحرية, منطقة النادي السياحي, أبوظبي
3
4
٢٬٤٥٠ قدم مربع

تاون هاوس
٢٩٠٬٠٠٠ درهم/ سنوياً
برج الواجهة البحرية A, أبراج سكنية على الواجهة البحرية, منطقة النادي السياحي, أبوظبي
4
5
٢٬٧٥٠ قدم مربع