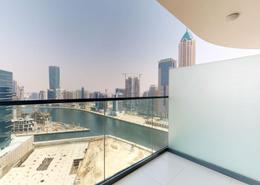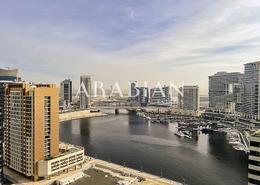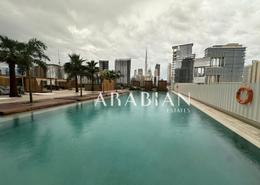AED ٥٧٬٠٠٠٬٠٠٠
حمّام
٩٬٨٥٣ قدم مربع / ٩١٥ متر مربع
نصف طابق للبيع في برج أوبوس, الخليج التجاريThe Opus is commercial tower in the Business Bay district of Dubai which designed by the award winning architect Zaha Hadid. It is a lively and contemporary business focus designed to emerge as the business capital of the region.
The area is perfect for a strategic regional or international headquarter for multinationals and even local corporations.
Even with its extravagant façade, the building interiors have been particularly designed to give unrivaled time effectiveness for the vertical transportation and an internal space efficient office floor plate with over 87 per cent space efficiency.
Each of the towers starting from the lobby has its own core. The towers will be serviced by one concentrated core. Service lifts are provided for both towers as are contemporarily designed communal restrooms and small pantry facilities for each tower.
One of several unique buildings specified as part of masterplan concept for Dubai, The Opus comprises two structures, conceived as a single cube eroded by a free-form void, which appears to ‘hover’ above ground-level. A pixilated reflective façade renders the cube full by day; by night, it ‘dematerializes’ as light floods the void.
Half Floor | Shell and Core | City View
The area is perfect for a strategic regional or international headquarter for multinationals and even local corporations.
Even with its extravagant façade, the building interiors have been particularly designed to give unrivaled time effectiveness for the vertical transportation and an internal space efficient office floor plate with over 87 per cent space efficiency.
Each of the towers starting from the lobby has its own core. The towers will be serviced by one concentrated core. Service lifts are provided for both towers as are contemporarily designed communal restrooms and small pantry facilities for each tower.
One of several unique buildings specified as part of masterplan concept for Dubai, The Opus comprises two structures, conceived as a single cube eroded by a free-form void, which appears to ‘hover’ above ground-level. A pixilated reflective façade renders the cube full by day; by night, it ‘dematerializes’ as light floods the void.
تفاصيل العقار
نوع العقار
نصف طابق
مساحة العقار
٩٬٨٥٣ قدم مربع / ٩١٥ متر مربع
الحمامات
1
متاح من
٢١ مارس ٢٠٢٥
مزايا
موقف مغطى
قاعة لتناول الطعام
ردهة في المبنى
الموقع

المقدمة من
Four Apple Real Estate - Business Bay
شاهد جميع العقارات (79)وقت الاستجابة
خلال 30 دقيقة
خبرة
8 سنة
الصفقات التي تم عقدها
22
اللغات
English
احصل على التمويل العقاري المناسب لك
احسب الدفعة الشهرية لتمويلك العقاري
الدفعة الشهرية
4,936 درهم
مع نسبة الفائدة لـ
3.75%
بدعم من
المعلومات التنظيمية
المعلومات التنظيمية
مرجع
01JPWB5PMXG0EQA84H57E2EYXD
نُشِر
منذ 10 أيام
رخصة الوسيط
23429
رخصة الوسيط
46085







