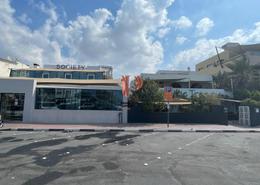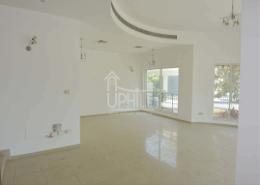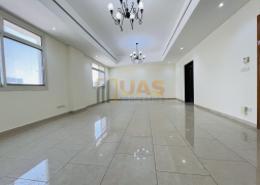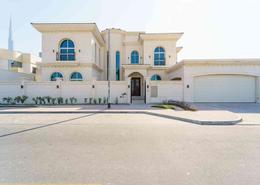
Sorry, this Villa for rent in Al Wasl Villas, Al Wasl Road is no longer available
However we have hundreds of similar properties for you
View similar properties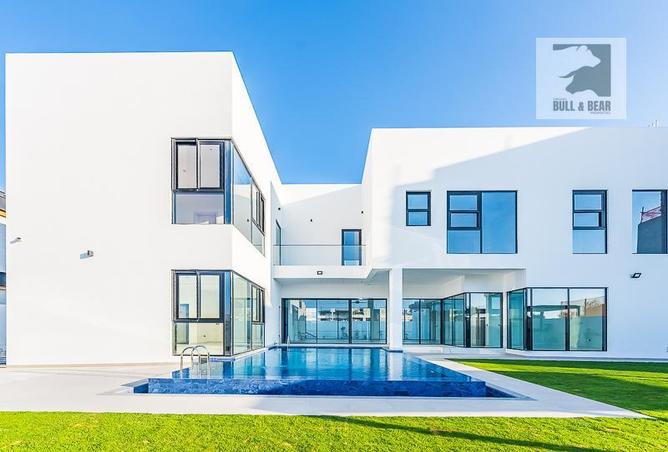
VILLA FOR RENT IN AL WASL VILLAS, AL WASL ROAD
Discover an unparalleled setting for both entertainment and relaxation in this exquisitely designed home. Whether you're hosting lavish gatherings, enjoying al fresco dining, or simply soaking up the outdoors in private, this villa provides the perfect backdrop. you'll be just minutes away from iconic landmarks such as Coca Cola Arena, Burj Khalifa, Dubai Opera, and Dubai Mall. The versatile layout of this home allows you to add your personal touch to the expansive outdoor area—ideal for creating a cozy lounge or your very own garden oasis. Additionally, the property features a roof terrace offering breathtaking views of Burj Khalifa and the vibrant downtown skyline.
Designed in modern Scandinavian style, the villa spans a basement, ground floor, and first floor, showcasing clean lines, white walls, and large aluminum windows with striking black borders.
Villa Details:
Plot & Built-up Area: Set on a 14,022.68 sq. ft. plot with a built-up area of 11,800 sq. ft.
Bedrooms & Bathrooms: Five spacious bedrooms with attached bathrooms,
Kitchens & Maid's Quarters: Four kitchens, two laundries, and two extra-large maid's rooms, each with an attached bath.
Basement: A dedicated sports and entertainment area featuring a gym, a golf simulator room, and a steam room, with large sliding windows opening to a charming sunken garden.
Swimming Pool: A temperature-controlled, lagoon-style pool.
Outdoor Features: Landscaped with a pergola fitted with an electric retractable roof, and a front sunken garden.
Parking: A parking pergola that accommodates three cars, with additional space at the front for another three to four cars, plus interior parking for at least six vehicles.
Elevators: Equipped with both a standard elevator and a dumbwaiter elevator.
Call for Viewing : 0506464158
Property details
Property Type
Villa
Property Size
14,022 sqft / 1,303 sqm
Bedrooms
5
Bathrooms
7
Amenities
Central A/C
Balcony
Private Pool
Private Gym
Covered Parking
Built in Wardrobes
Walk-in Closet
Pets Allowed
Children's Pool
Children's Play Area
Designed in modern Scandinavian style, the villa spans a basement, ground floor, and first floor, showcasing clean lines, white walls, and large aluminum windows with striking black borders.
Villa Details:
Plot & Built-up Area: Set on a 14,022.68 sq. ft. plot with a built-up area of 11,800 sq. ft.
Bedrooms & Bathrooms: Five spacious bedrooms with attached bathrooms,
Kitchens & Maid's Quarters: Four kitchens, two laundries, and two extra-large maid's rooms, each with an attached bath.
Basement: A dedicated sports and entertainment area featuring a gym, a golf simulator room, and a steam room, with large sliding windows opening to a charming sunken garden.
Swimming Pool: A temperature-controlled, lagoon-style pool.
Outdoor Features: Landscaped with a pergola fitted with an electric retractable roof, and a front sunken garden.
Parking: A parking pergola that accommodates three cars, with additional space at the front for another three to four cars, plus interior parking for at least six vehicles.
Elevators: Equipped with both a standard elevator and a dumbwaiter elevator.
Call for Viewing : 0506464158
Regulatory information
Regulatory information
Reference
bull-and-bear-12647437
Recommended for you
