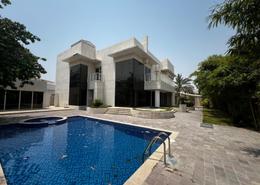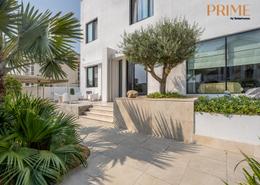AED 24,000,000
Own this from just
86,374 AED/monthFurnished | Renovated | Burj Al Arab View
A Magnificent Ground plus One Mansion with lift. Central Atrium with Stained Glass Skylight Cuts and a Giant Chandelier. The Mansion has double height ceilings on both floors, with Italian marble and Granite floorings, and the Entire Exterior done in Stone.
- The Mansion has Six Bedrooms (Two Large Master Bedrooms on the top floor)
- Eight large Bathrooms (six with Bathtubs and separate Shower Cubicles),
- Majlis and One Sitout Center Majlis on Ground Floor,
- Dining Area
- Additional Family sitting area on the higher floor, plus a separate Kitchen on the lower floor
- A pantry on the higher floor
- Outdoor exterior Kitchen
- Garage, a separate Driver’s Room and Maid’s Room.
The House has a garden in the backyard as well as a garden in the front.The front has a Large Study over it on the higher level, right in front of the Mansion (with uninterrupted direct views of Burj Al Arab).
The lower level is designed with both open space and privacy in mind, with large windows throughout the house for air and light, on both levels.
Every room opens out in the central atrium bathed in natural light, and the mansion has multiple chandeliers and a split ducted air conditioning for separate rooms and the central areas, including the atrium.
The plot is 15000 square feet in size.
Built 12 years ago, it has been recently renovated and upgraded, except the kitchen and the bathrooms.
Property details
Property Type
Villa
Property Size
15,000 sqft / 1,394 sqm
Bedrooms
6
Bathrooms
7
Available from
14 Dec 2023
Amenities
Central A/C
Balcony
Private Garden
Built in Wardrobes
Children's Pool
Children's Play Area
Barbecue Area
Location

Price Insights
This property costs 4% more than the average price of 6 bedroom in Umm Al Sheif
Average Sale Price is 23,111,201 AED
This property is the same size as the average size of 6 bedroom in Umm Al Sheif
Average size is 15,000 sqft
The data displayed is based on average prices and sizes of all listings that were live on Property Finder in Umm Al Sheif
Provided by
HOME DOT COM REAL ESTATE BROKER L.L.C
See all properties (18)Response time
within 5 minutes
Experience
27 years
Closed Deals
3
Languages
English, Arabic
Get the right mortgage for you
Estimate your monthly mortgage payment
Monthly payment
86,374 AED
with interest rate of
3.75%
Powered by
Regulatory information
Regulatory information
Reference
home-12521008
Listed
2 months ago
Broker License
16552
Zone name
Um Al Sheif
DLD Permit Number:
6565658000
Agent License
43029
Recommended for you
Own this property from just
86,374 AED /month
Fixed rates from: 3.75%
Get pre-approvedIn partnership with







