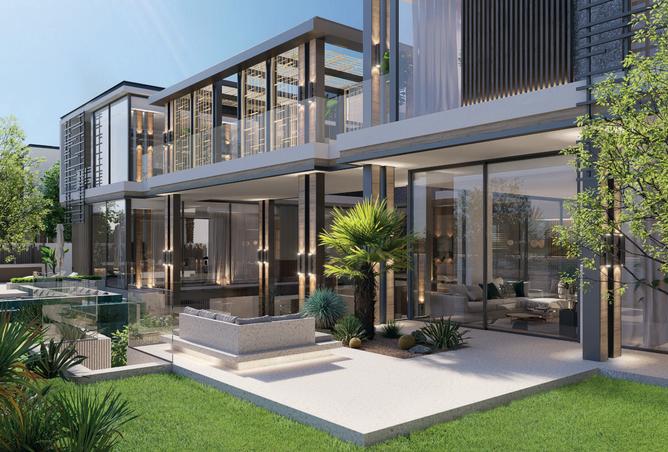Ask for price
Bespoke Mansion with Impeccable Design
This incredible home is spread across 4 levels including a roof terrace and directly overlooks the Crystal Lagoon. It features a mix of elegant marble and oak timber, high-quality appliances, home automation, and a hydrologic carlift.
A grand atrium on the ground floor branches off into two wings. One wing has an open plan living area, dining area and show kitchen with breakfast bar. This is adjoined by a spacious back-of-house kitchen, with access through a maid’s room, driver’s room and laundry room. This latter area has its own separate entrance for added convenience.
The other wing houses a spacious family living room, a guest bedroom, and a one-bedroom guest apartment with its own living room, kitchen, and en-suite bedroom with walk-in wardrobe. The ground floor has access to a stone-paved deck, covered terraces, and a sunken seating area along with a water feature.
On the first floor, you will find three en-suite bedrooms with walk-in wardrobes, plus an en-suite office that can also double as a guest room. There are two master suites on opposite ends of the floor, each one with a master lounge, master en-suite, and his and hers walk-ins. Additionally, the floor has a family lounge and dining room, a pantry, and an en-suite baby’s room.
There is a lower ground level with a separate living and dining room, a saloon/bar area, a pantry, a kids’ playroom, a home cinema, a well-equipped gym, and a spa with sauna and steam room. This level wraps around a covered courtyard with a large outdoor pool. The home is completed by a large roof terrace enjoying 360-degree views, and containing a lounge, dining area, and BBQ station.
This is a truly incredible home in one of Dubai’s most picturesque private communities. Please contact us for further information.
Property details
Property Type
Villa
Property Size
15,008 sqft / 1,394 sqm
Bedrooms
6
Bathrooms
7
Amenities
Study
Central A/C
Private Garden
Security
Covered Parking
Built in Wardrobes
Kitchen Appliances
View of Landmark
Location

Price Insights
This property costs 199% more than the average price of 6 bedroom in Mohammed Bin Rashid City
Average Sale Price is 33,405,443 AED
This property is 19% bigger than the average size of 6 bedroom in Mohammed Bin Rashid City
Average size is 12,645 sqft
The data displayed is based on average prices and sizes of all listings that were live on Property Finder in Mohammed Bin Rashid City
Provided by

Dubai Sotheby's International Realty
Exclusively on Property Finder
Kunal Singh
No ratings
Response time
within 5 minutes
Languages
English, Hindi
Regulatory information
Regulatory information
Reference
GS-S-46756
Listed
2 months ago
Broker License
12521
Zone name
Al Merkadh
DLD Permit Number:
6513325630
Agent License
41999
Recommended for you
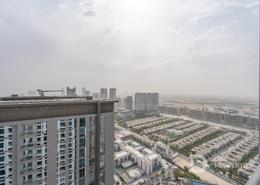
Apartment
2,600,000 AED
Sobha Creek Vistas Grande, Sobha Hartland, Mohammed Bin Rashid City, Dubai
2
3
1,111 sqft
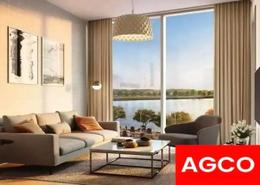
Apartment
1,200,000 AED
The Crest Tower B, Sobha Hartland, Mohammed Bin Rashid City, Dubai
1
1
519 sqft
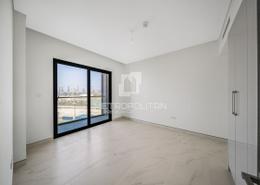
Apartment
2,450,000 AED
Sobha Creek Vistas Grande, Sobha Hartland, Mohammed Bin Rashid City, Dubai
2
2
1,147 sqft
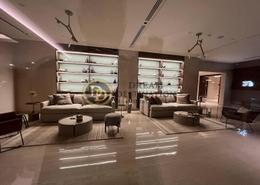
Apartment
1,200,000 AED
Sobha Creek Vistas Tower A, Sobha Hartland, Mohammed Bin Rashid City, Dubai
1
1
500 sqft
