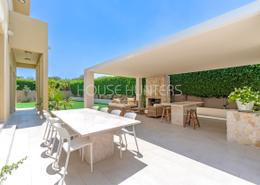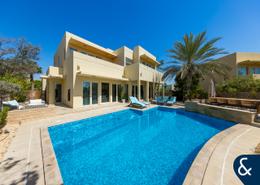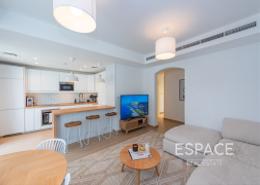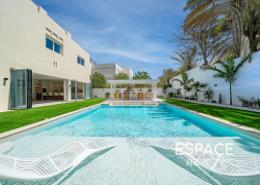
Sorry, this Villa for sale in Terra Nova, Arabian Ranches is no longer available
However we have hundreds of similar properties for you
View similar properties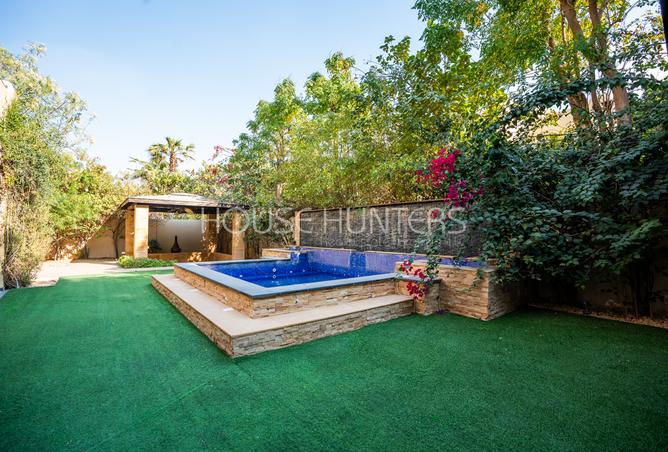
VILLA FOR SALE IN TERRA NOVA, ARABIAN RANCHES
Type 13
6 bedrooms
Corner plot
Upgraded kitchen and external maids room
Landscaped garden and jacuzzi
Vacant and ready to move in
1 minute walk to the community pool
This immaculately presented villa is perfect for a family looking to find a home in the Ranches. It offers a well-designed layout with 3 reception rooms and a spacious upgraded kitchen with a casual dining area, perfect for family living. The ground floor is completed with a large bedroom, with en-suite, a powder room and the standard maid's room, which is currently used as an office. Upstairs, the landing area has been extended over the entrance to the front door and makes a large and functional family living space. 2 upstairs bedrooms have their own en-suite bathrooms as does the master bedroom and 2 further bedrooms share a jack and jill style bathroom.
Externally, the private garden is surrounded by lush landscaping and has an outdoor BBQ and bar area. There is a large jacuzzi and a sunken seating area. The garden is perfect for entertaining. Being a corner plot there is an additional level of privacy. The villa also benefits from an external maids room with kitchen and en-suite. The property sits on a good-sized plot of over 8,000 sq ft. Viewing is a must.
Permit no.6510097500
Property details
Property Type
Villa
Property Size
8,199 sqft / 762 sqm
Bedrooms
6 + Maid
Bathrooms
6
Amenities
Maids Room
Central A/C
Balcony
Private Garden
Private Pool
Covered Parking
Built in Wardrobes
6 bedrooms
Corner plot
Upgraded kitchen and external maids room
Landscaped garden and jacuzzi
Vacant and ready to move in
1 minute walk to the community pool
This immaculately presented villa is perfect for a family looking to find a home in the Ranches. It offers a well-designed layout with 3 reception rooms and a spacious upgraded kitchen with a casual dining area, perfect for family living. The ground floor is completed with a large bedroom, with en-suite, a powder room and the standard maid's room, which is currently used as an office. Upstairs, the landing area has been extended over the entrance to the front door and makes a large and functional family living space. 2 upstairs bedrooms have their own en-suite bathrooms as does the master bedroom and 2 further bedrooms share a jack and jill style bathroom.
Externally, the private garden is surrounded by lush landscaping and has an outdoor BBQ and bar area. There is a large jacuzzi and a sunken seating area. The garden is perfect for entertaining. Being a corner plot there is an additional level of privacy. The villa also benefits from an external maids room with kitchen and en-suite. The property sits on a good-sized plot of over 8,000 sq ft. Viewing is a must.
Permit no.6510097500
Regulatory information
Regulatory information
Reference
S-L-000416
Recommended for you
