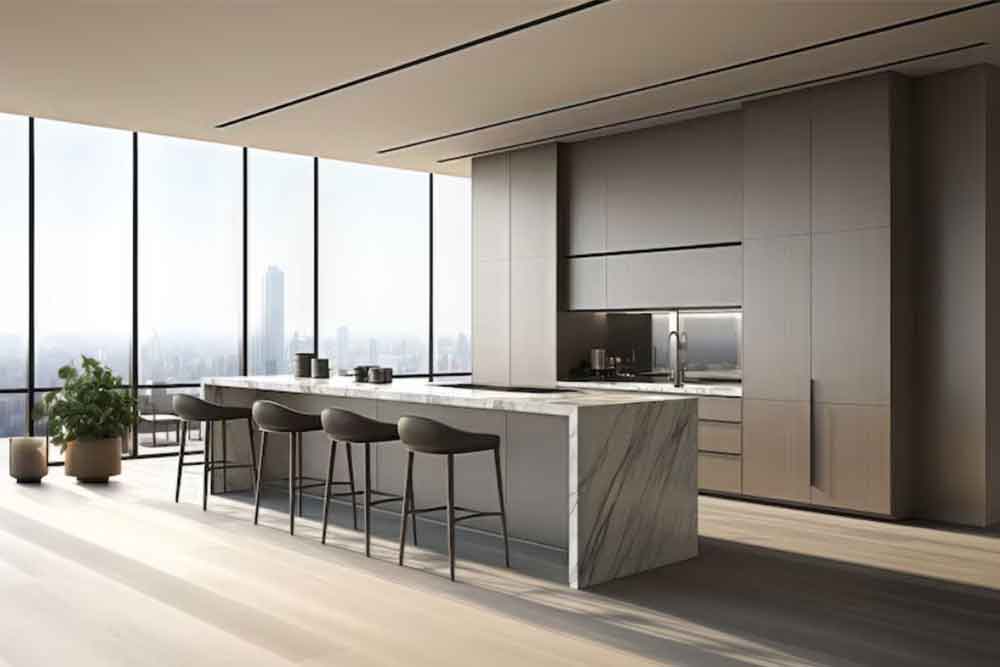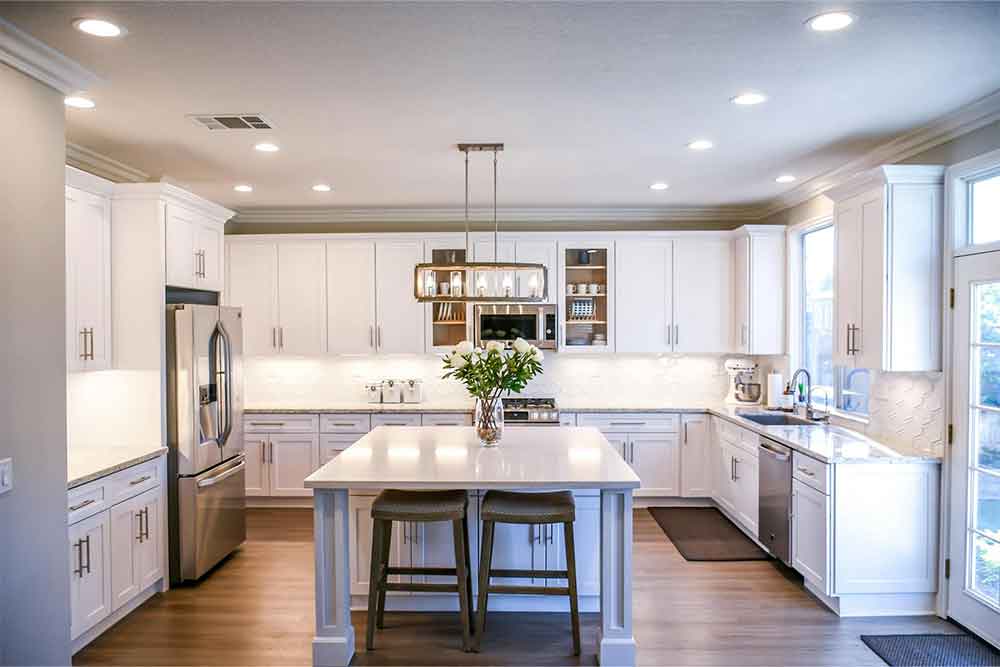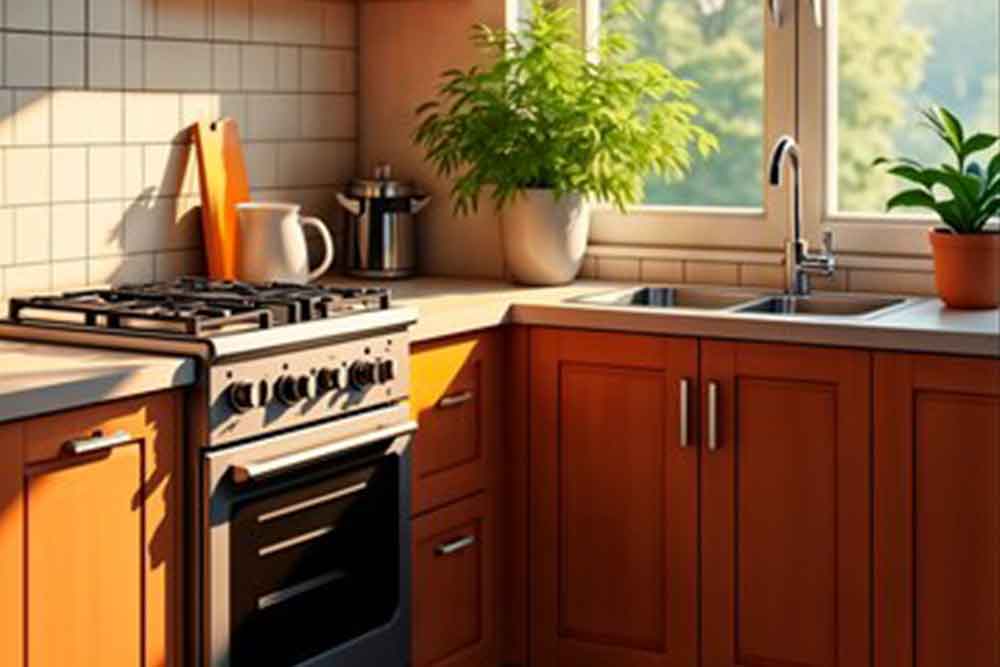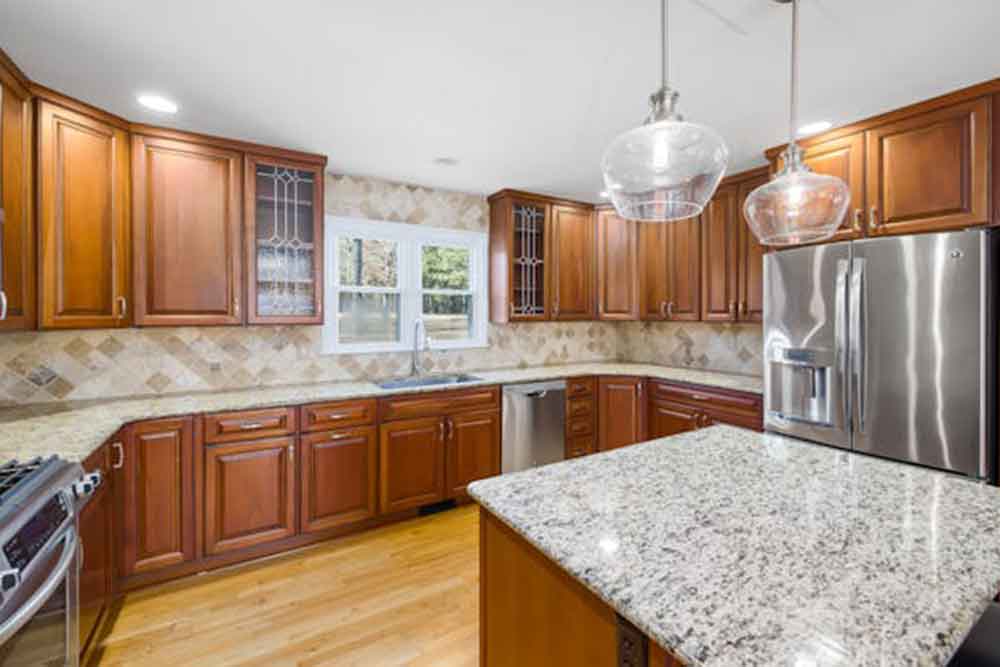A kitchen is often called the heart of the home. As home designs evolve, so do kitchen layouts and structures, especially in the UAE, where innovative architecture is rising. With a variety of modern kitchen styles, making the decision between an open or closed kitchen can be challenging. Each choice comes with its own set of advantages, catering to different lifestyles and preferences.
Explore the pros and cons of an open-plan vs closed kitchen to make a better choice.
- What Is an Open-Plan Kitchen Design?
- Features of an Open Kitchen
- Pros and Cons of Open-Plan Kitchen
- What Is a Closed Kitchen Design?
- Features of a Closed Kitchen
- Pros and Cons of a Closed Kitchen
- How to Choose the Right Kitchen Plan for Your Home in Dubai
- FAQs
Open-Plan vs Closed Kitchen – Which One is Better?
A kitchen is the primary energy source for the entire household, making a practical and functional design essential. However, modern kitchens now serve more than just cooking purposes.
With advancing technology and changing family lifestyles, kitchens have naturally evolved to meet today’s needs.
What Is an Open-Plan Kitchen Design?

An open kitchen is a space with minimal barriers separating it from the rest of the home. It gives an open and airy feel, without physical limitations.
Open kitchens are typically larger and offer greater visibility to other areas of the home. This makes them a popular choice for parents with young children, as they allow for easier supervision.
Often, the kitchen flows directly into the living or dining room. This design trend has recently grown in popularity whether you opt for an apartment or villa in Dubai, Abu Dhabi or other Emirates.
Features of an Open Kitchen
Here are the primary features of an open-plan kitchen design:
Lack of Barriers
The main characteristic of an open kitchen is the absence of walls enclosing the space, creating minimal barriers. Often, there is no door, just an open doorway or none at all.
Connected Spaces
The design of the open kitchen allows it to seamlessly merge with adjoining areas. This creates a smooth visual flow and a sense of continuity throughout the living space.
Centralised Cooking Area
The cooking workspace of an open kitchen plan is designed to be compact and organised, reducing clutter. It is usually located within full view of the living or dining area, promoting the feeling of openness.
Integration of Design Elements
Open kitchens offer flexibility in integrating design elements. They allow you to choose the right paint for walls, cabinets, and tiles to achieve a cohesive and uniform look with the rest of the house.
Ample Natural Light
Fewer walls mean more windows, enhancing the space with plenty of natural light. It gives the space a bright, airy atmosphere.
Functional Zones
Open kitchens allow for different functional zones, such as cooking, dining and casual seating, all within a compact and well-utilised space.
Pros and Cons of Open-Plan Kitchen
Here are the pros and cons of an open-plan kitchen:

Pros:
- Open kitchens are ideal for small homes as they make spaces look larger by allowing areas to flow into each other.
- They create a sense of informality and a friendly atmosphere, perfect for bonding with family while doing kitchen chores.
- Great for entertaining guests, as you can interact with them while working in the kitchen.
- Suitable for multiple cooks, allowing more family members to work together in a joint family setup.
- The absence of a fourth wall allows room for an added island in the centre without disrupting the walking area.
Cons:
- Open kitchens need to stay tidy since they are always in view. (Check out these home maintenance services in Dubai whom you can contact to keep your home presentable and well-maintained).
- Cooking noises from dishwashers or mixers easily spread to the rest of the house.
- The heat from cooking can also affect nearby spaces.
- Open kitchens often have limited cabinet storage due to fewer walls.
What Is a Closed Kitchen Design?

A closed kitchen is a traditional design that separates the space from the rest of the house by walls. It usually has a doorway or entrance that connects it to other living spaces. Similar to a restaurant’s prep kitchens, closed kitchens are fully enclosed, keeping the cooking area separate from the dining or living spaces.
While this design was more common in older homes, it remains popular today, especially in South Asian households.
Features of a Closed Kitchen
The following are the primary features of a closed kitchen design:
Enclosed Space
Closed kitchens are separated from the rest of the house by walls, barriers and doors, creating a dedicated cooking area. The layout is often designed in an L or U shape along the kitchen walls.
Functional Layout
Traditional closed kitchens have designated areas for cooking and storage, entirely separated from other parts of the home.
Limited Visibility
Activities inside the kitchen are hidden, offering more privacy for cooking tasks.
Potential for Dedicated Storage
With enclosed walls, closed kitchens provide more opportunities for extensive cabinets and storage solutions. This is because the walls aren’t shared with other areas.
Focused Lighting
Since closed kitchens have limited access to natural light, they cannot rely on natural light. For this purpose, they use task-oriented lighting to illuminate specific work areas. Here’s how you can choose the perfect lighting for your home.
Controlled Temperature and Odours
Closed kitchens help contain cooking smells and heat, preventing them from spreading to other parts of the house.
Pros and Cons of a Closed Kitchen
Let’s take a look at the pros and cons of a closed kitchen:

Pros:
- Closed kitchens are perfect for those who cook daily or prepare large meals.
- Keeps noise, smells and heat confined within the kitchen.
- Hides messes from the rest of the house, allowing for a relaxed cleanup.
- The enclosed space offers more storage opportunities due to additional wall space. Check out this guide about storage space ideas for small homes.
Cons:
- Creates a more formal and isolated atmosphere, limiting interaction.
- It reduces family bonding time during cooking.
- Harder to engage with family or guests while preparing meals.
- In apartments, closed kitchens can make the space feel smaller by blocking a clear line of sight.
How to Choose the Right Kitchen Plan for Your Home in Dubai
Here are some key considerations when choosing between an open-plan vs a closed kitchen for your home in Dubai:
1. Seclusion vs. Openness
The first factor to consider is whether you prefer a more secluded space for cooking or an open, casual environment. A closed kitchen provides privacy, while an open kitchen creates a more welcoming and interactive space.
2. Space and Storage Needs
Evaluate your space and storage requirements. A larger kitchen may allow for more storage options. However, even small kitchens can be optimised with smart design choices.
FAQs
To close an open kitchen:
– Add a half wall between the kitchen and dining room for a semi-open feel.
– Install a raised island for added privacy.
– Consider sliding doors to easily separate the kitchen when needed.
Open kitchens benefit from better light and ventilation. They also promote social interaction, making them ideal for families and gatherings.
Take some time to look for inspiration that matches the specifics of your space. Once you have a few concepts you like, you can discuss these possibilities with your interior designer. Meanwhile, explore the top interior design companies in Dubai for professional advice on kitchen layouts.